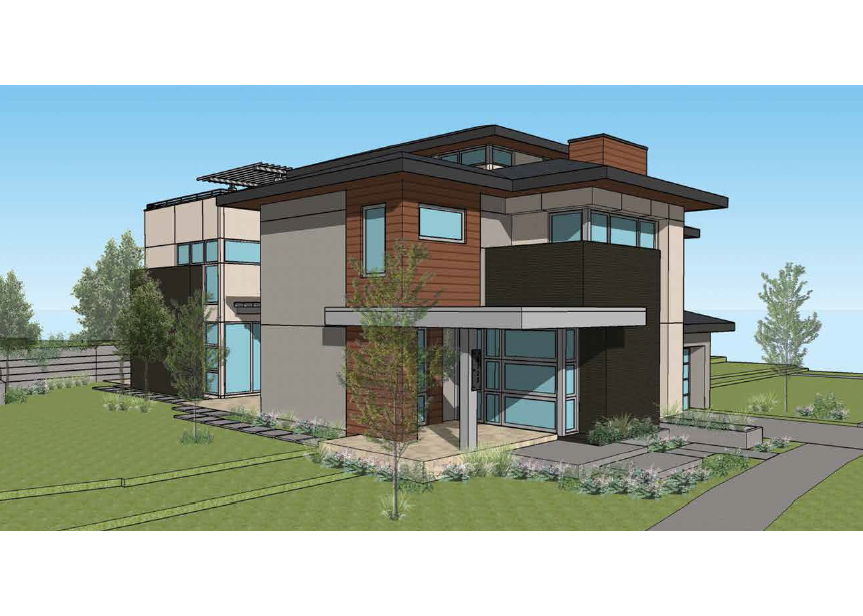
61 Magnolia Way
For the homeowner who loves to entertain, House Plan 2 offers many stylish options. On the main level, outdoor patios seamlessly integrate with the indoor lounge and great room, encouraging guests to move freely through those spaces. This home offers over 4,000 square feet of living space.
The private spaces in the home are subtly tucked away. The main floor study, separated from the main living space by the side courtyard, is an ideal quiet space for the professional working from home. The generous bedrooms on the second level, with en-suite baths, provide their inhabitants with a personal sanctuary. On the rooftop level, the homeowners can share their incredible views of the city and mountains with their guests on the rooftop terrace with its own stairway access and powder room. The optional outdoor kitchen on the terrace invites everyone to stay awhile.
4,000 Square Feet
4 Bedrooms
3 Full Bath 2 Half Bath
E-Star energy efficient features
Hear what our repeat clients have to say
This is a little bit about why our clients love us and how we build lasting trusted relationships. Here’s what just a few of our repeat clients have to say about their experiences with us.