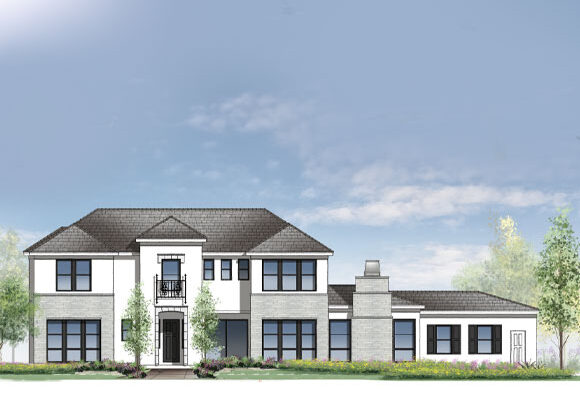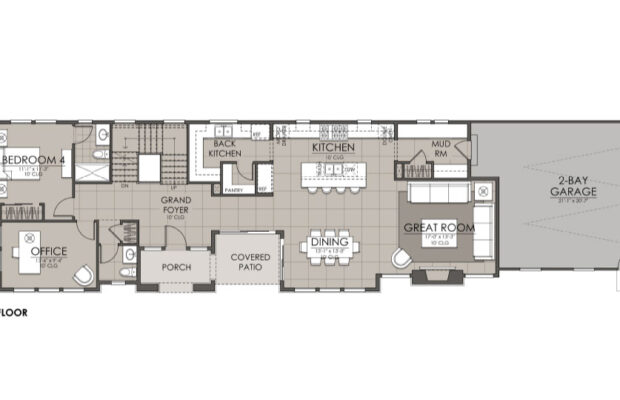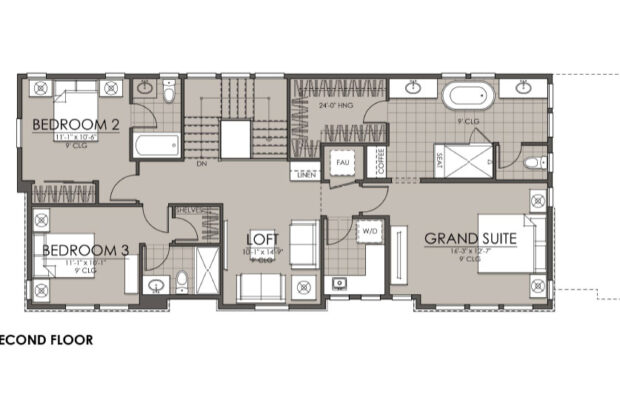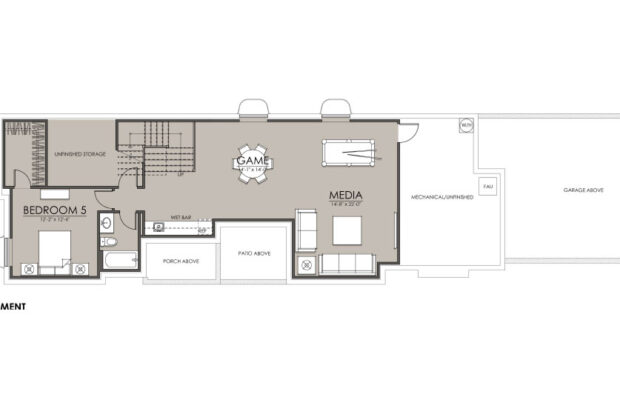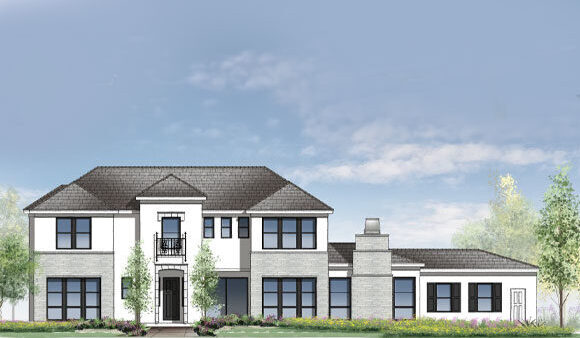
1699 Bellaire Street
Stately home facing historic 17th Avenue Parkway. Brick and stucco elements define the elegant architecture of this Woodley Design Group custom plan. Providing 3,750 square feet of total living space, this home features a spacious kitchen, back kitchen, walk-in pantry, mud room, great room, dining room and office on the main level. The home includes five total bedrooms plus a loft, with a main level guest room, 3 bedrooms on the upper level, and a guest room in the finished lower level.
Hear what our repeat clients have to say
This is a little bit about why our clients love us and how we build lasting trusted relationships. Here’s what just a few of our repeat clients have to say about their experiences with us.
